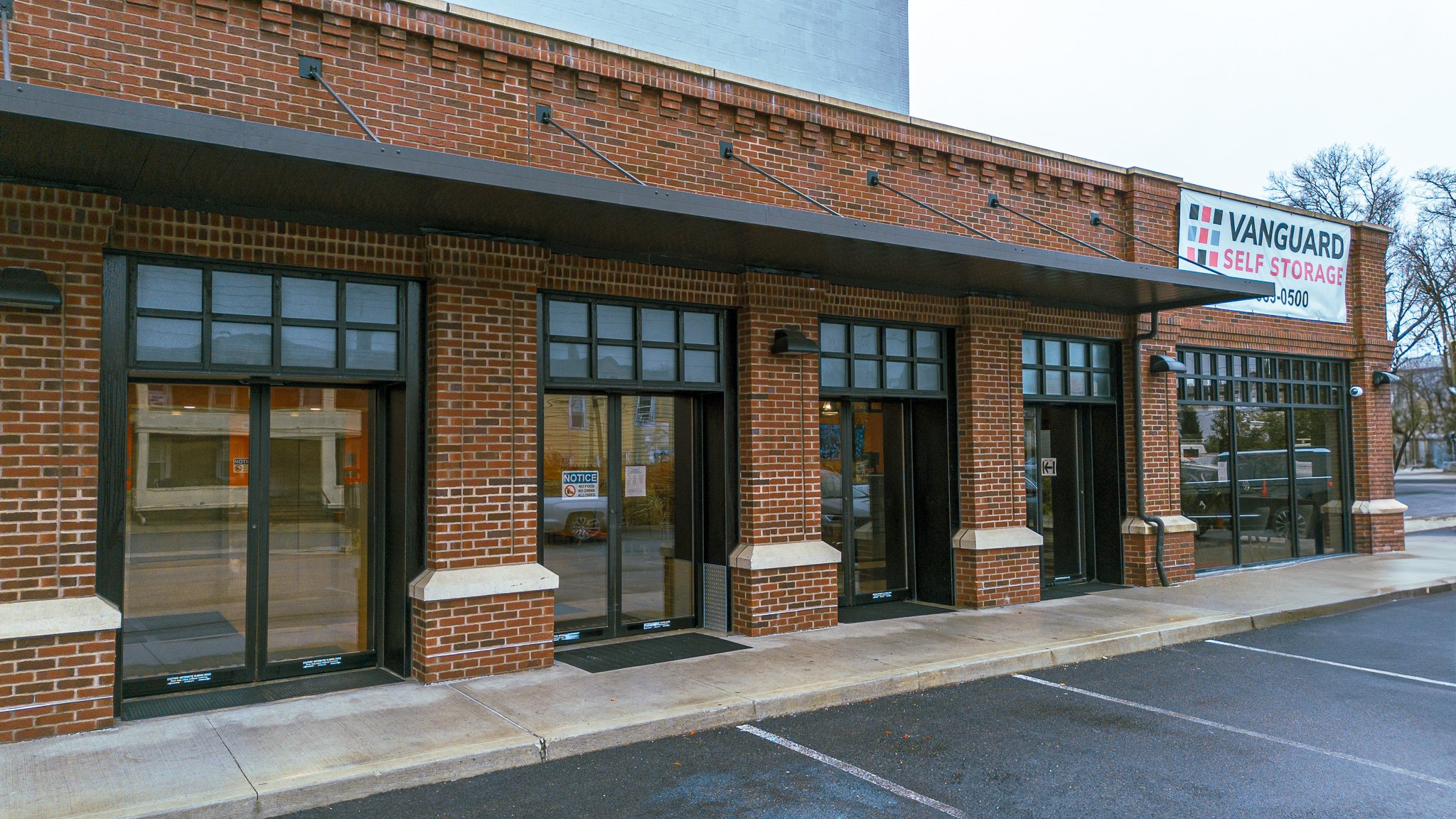Vanguard self-storage facility
This project involved the adaptive reuse of a 137,000 square foot facility, transforming it into a state of the art self-storage facility. The renovation includes a new 1,400-square-foot brick entrance lobby, providing a modern and inviting entry point to the facility.
Designed while at Crozier Gedney Architects.


Before





